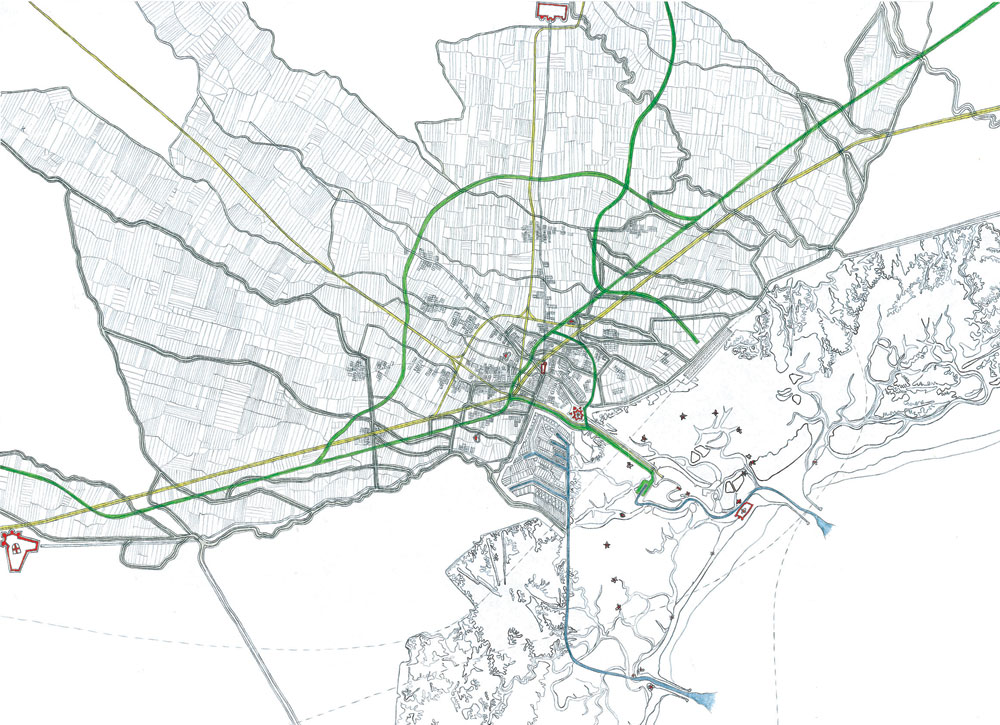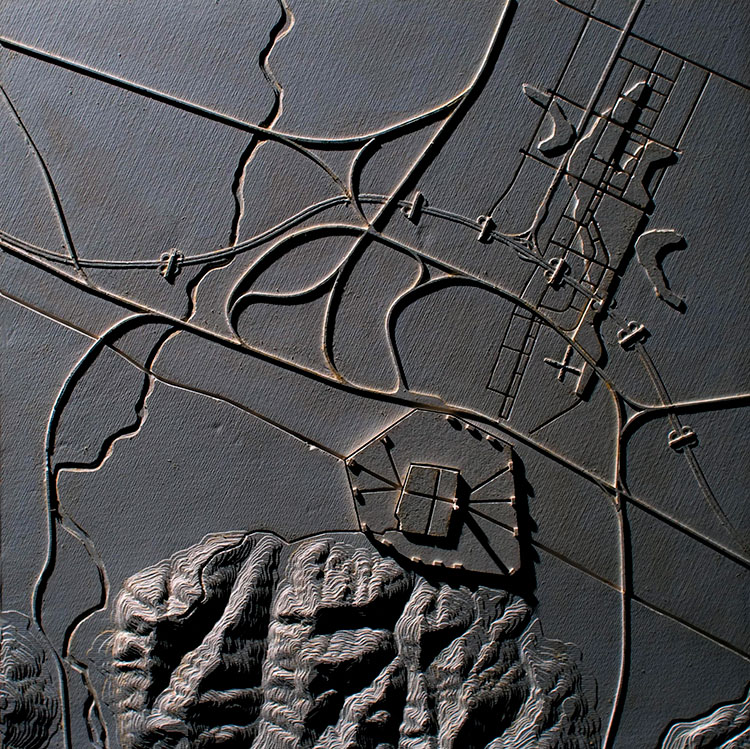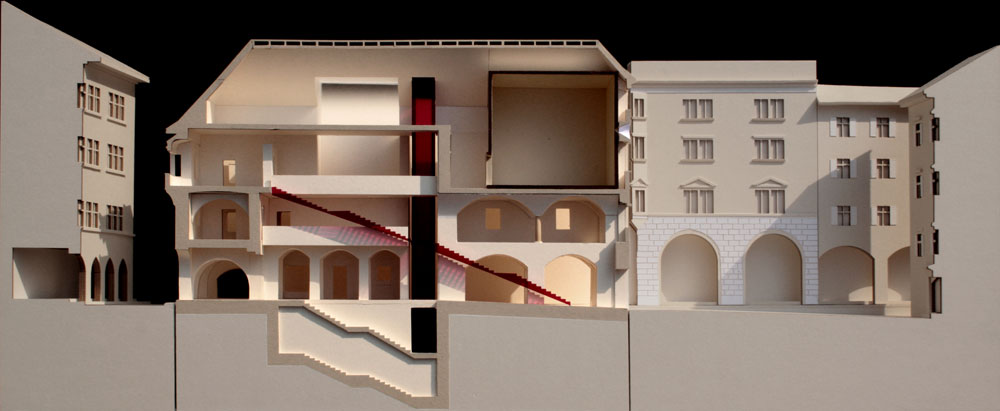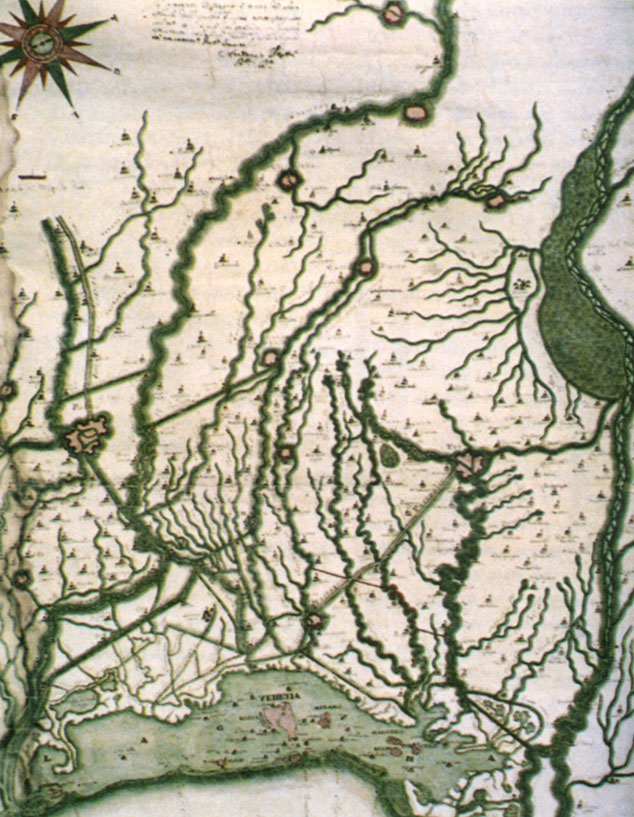Architecture and Planning
The city as subject occupies a central role in his project research, including at the same time a broad territorial vision and attention to details such as furniture for single housing units.
The technical-scientific paradigm of our time sees the space as a field to conquer and devises more fragmented, abstract and informal places.
The progressive physical and metaphysical separation of the man from its place of origin synthesizes in few words the diagnose of the deteriorated relationship between man and its habitat. The goal and the expectation is first of all to regain consciousness and awareness of places. The patient practice of redesign, model manufacture and representation aims to reveal space as a field of possible convergence between society and vital spiritual space. Such ambition should take place in a wide framework where the socio-cultural roots of the past and the future aspirations can be both comprised.
Project preparation can be summarized with a triple attitude:
The Reading
The place of study, the landscape, the city or the architectural element go through ahistorical scrutiny and careful redesign. Framing as a way to determine and establish the field in which the places/figures appear and can be seen..
The Process of Model Manufacture
Choosing the appropriate symbols in relation with the model scale, choosing the right materials and techniques, careful and proper execution, are the necessary steps for an "in vitro" reconstruction of the study place. This repetition of passages on the physicality of places not only trace and help assimilate the tectonic and spatial conformation but also generate new and unusual landscapes.
The Representation
Make it present again, look at the image of reassembled landscapes to reveal their singularity and the hidden charm of the place.


Redesign of the Venetian territory. The relationship between the lagoon landscape and the hinterland landscape carved with water streams, hanging canals and infrastructure.

Valsugana's territorial model. The ruins of Tor Quadra as a hinge between two large alluvial fans.

Bologna's territorial model. Bologna's hills, the urban figures, the interurban infrastructure, roads structure taken from Kenzo Tange's project.

Section model of the Waag house, Bolzano. The relationship between interior design and the scenery of Bolzano's historical town.

Historical iconography of the Venetian territory.






















