Research and teaching
2006-2009 PhD in Architectural Composition at the IUAV University of Venezia.
PhD thesis: Como-Terragni, A Double Tension. Supervisor prof. Armando Dal Fabbro, examiner prof. Luciano Semerani.
2010 Visiting professor at the Architecture Faculty of the University of Parma.
Full professor for the Architecture and Landscape design studio.
Some of the course subjects include:
PhD thesis: Como-Terragni, A Double Tension. Supervisor prof. Armando Dal Fabbro, examiner prof. Luciano Semerani.
2010 Visiting professor at the Architecture Faculty of the University of Parma.
Full professor for the Architecture and Landscape design studio.
Some of the course subjects include:
STRUCTURE AND SHAPE.
Through interpretation and critique of modern and contemporary architecture works, the students examine the relationship between load-bearing structure, urban space and formal expression. The architectural examples chosen for their rapport between structure and shape, are:
- G. Terragni, Asilo Sant’Elia, Como, 1936-7
- L. Mies van der Rohe, Convention Hall, Chicago, 1953-4
- R. Moneo, M. de Solà Morales, Isolato Diagonal, Barcellona, 1986
- P. Mendes da Rocha, Centro Culturale FIESP, San Paolo, 1996-98
- H&deM, Caixa Forum, Barcellona, 2001-06
Through interpretation and critique of modern and contemporary architecture works, the students examine the relationship between load-bearing structure, urban space and formal expression. The architectural examples chosen for their rapport between structure and shape, are:
- G. Terragni, Asilo Sant’Elia, Como, 1936-7
- L. Mies van der Rohe, Convention Hall, Chicago, 1953-4
- R. Moneo, M. de Solà Morales, Isolato Diagonal, Barcellona, 1986
- P. Mendes da Rocha, Centro Culturale FIESP, San Paolo, 1996-98
- H&deM, Caixa Forum, Barcellona, 2001-06
FIGURE AND GROUND.
Only by defining and strengthening the differences between the parts, as figure and ground, allows you to imagine a landscape in which you'll be able to recognize and embed with substance the concept of identity in shape. This happens by solving each time the relationship between figure and space, in all it's possible definitions ranging from the basic extremes of a formally confined unit, which takes the form of URBAN ROOM, a PROSPECT RULE, that settles and defines it's space of relevance by using a direction and URBAN SCENE, in relation to the background to which it "takes place".
Only by defining and strengthening the differences between the parts, as figure and ground, allows you to imagine a landscape in which you'll be able to recognize and embed with substance the concept of identity in shape. This happens by solving each time the relationship between figure and space, in all it's possible definitions ranging from the basic extremes of a formally confined unit, which takes the form of URBAN ROOM, a PROSPECT RULE, that settles and defines it's space of relevance by using a direction and URBAN SCENE, in relation to the background to which it "takes place".

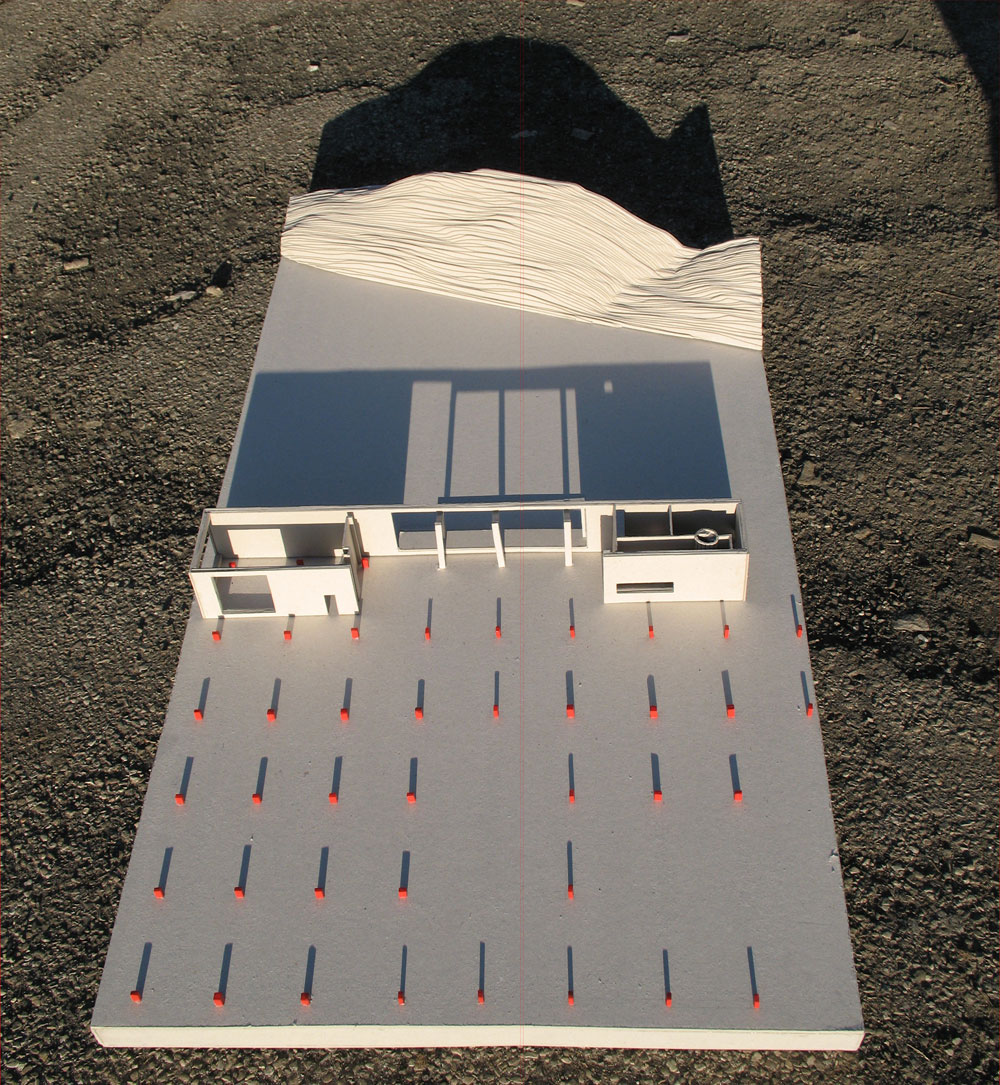
Interpretation model of Sant'Elia's kindergarten, Como. The relationship between structural grid and facade and the nearby hills.
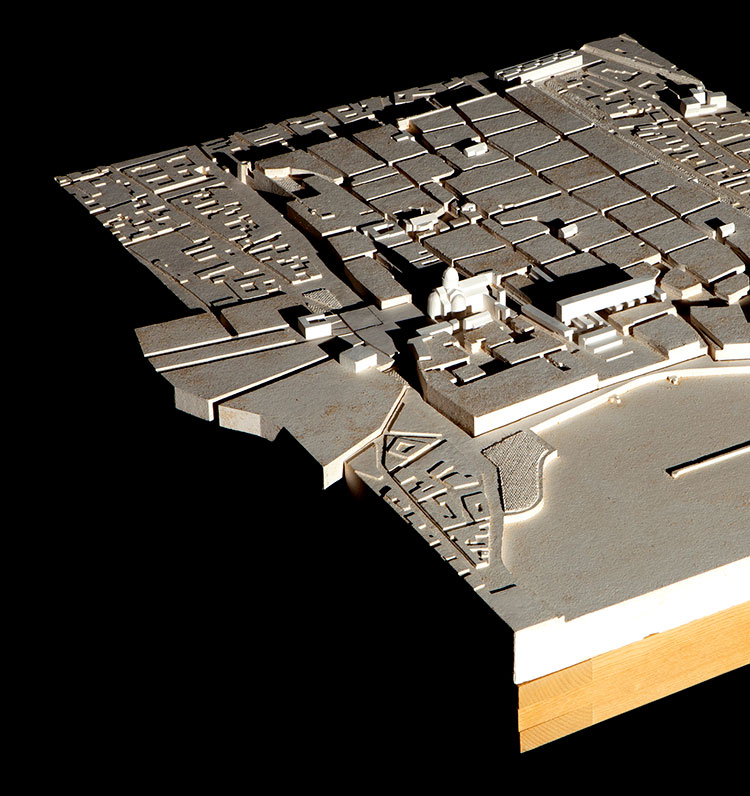
1:3.333 scale model. Interpretation of Como "The city of tradition".
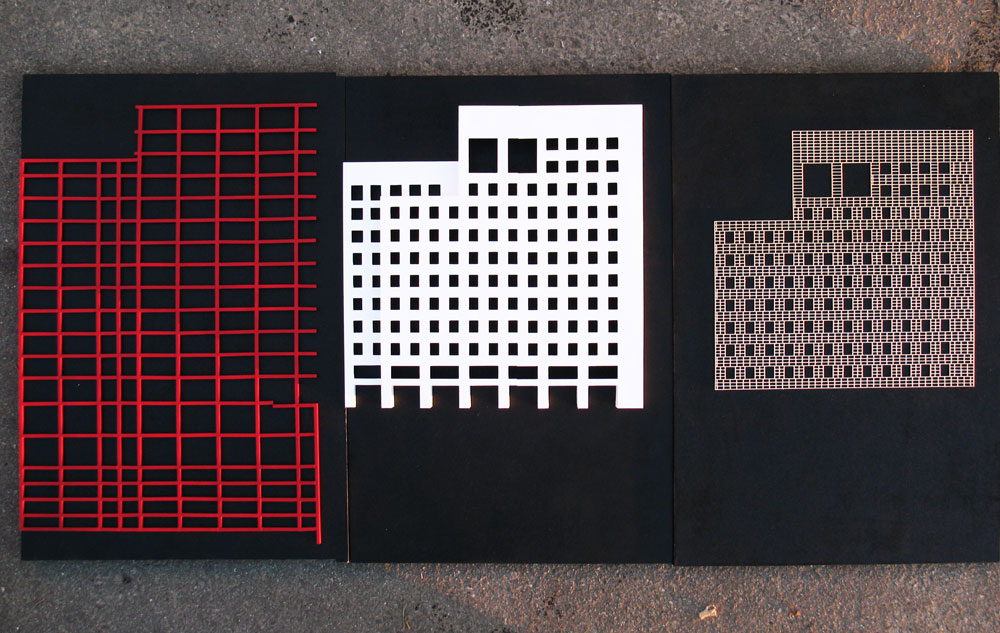
Interpretation model of the Diagonal Isolate, Barcelona. Load-bearing structure, facade and cladding partition.
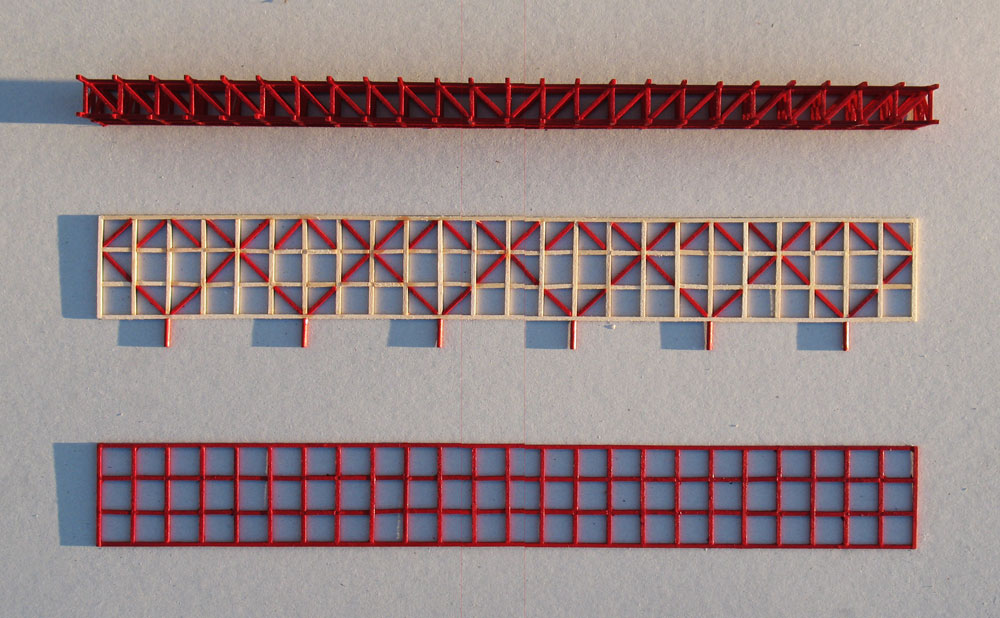
Interpretation model of the Convention Hall, Chicago. Perimeter structure.
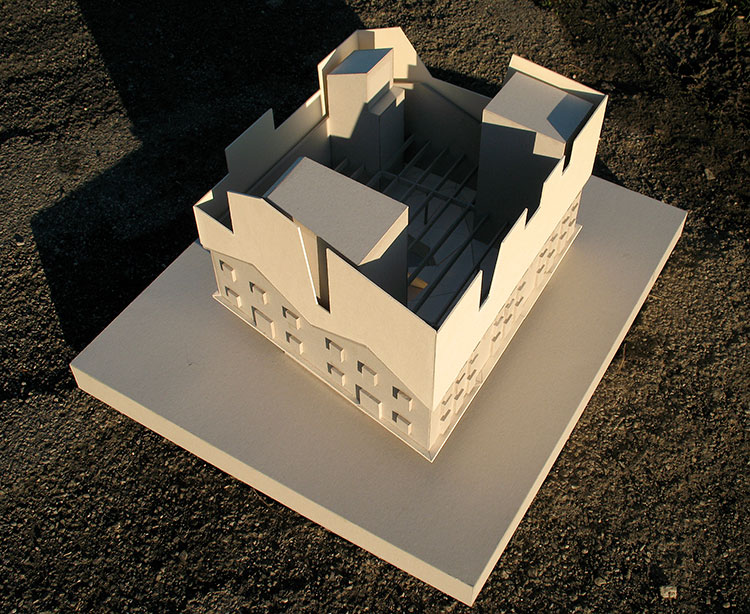
Interpretation model of the Caixa Forum, Barcelona. Reversed structure.
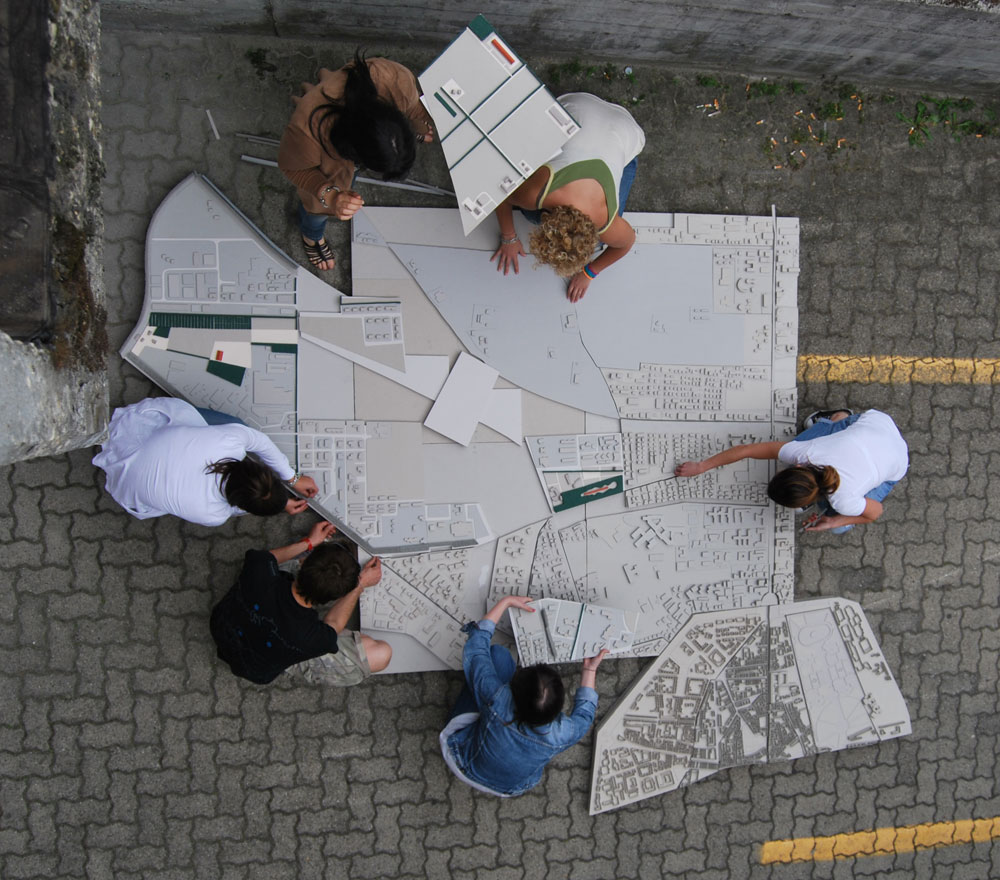
Urban scale study model of Parma city.
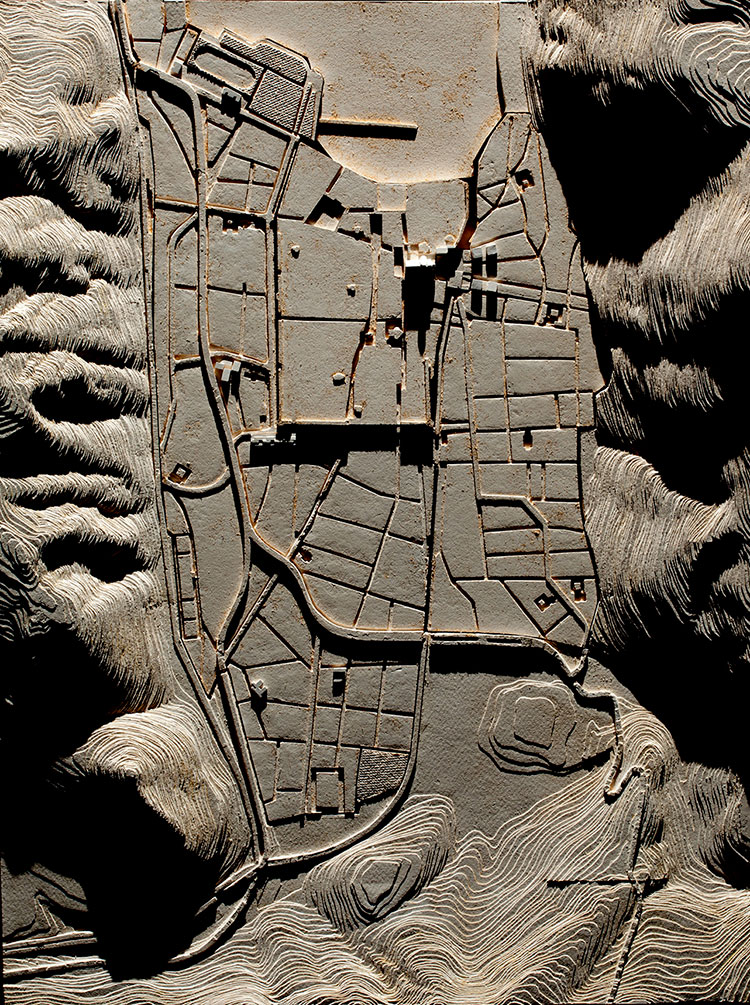
1:5.000 scale model. Interpretation of Como "The car city".





